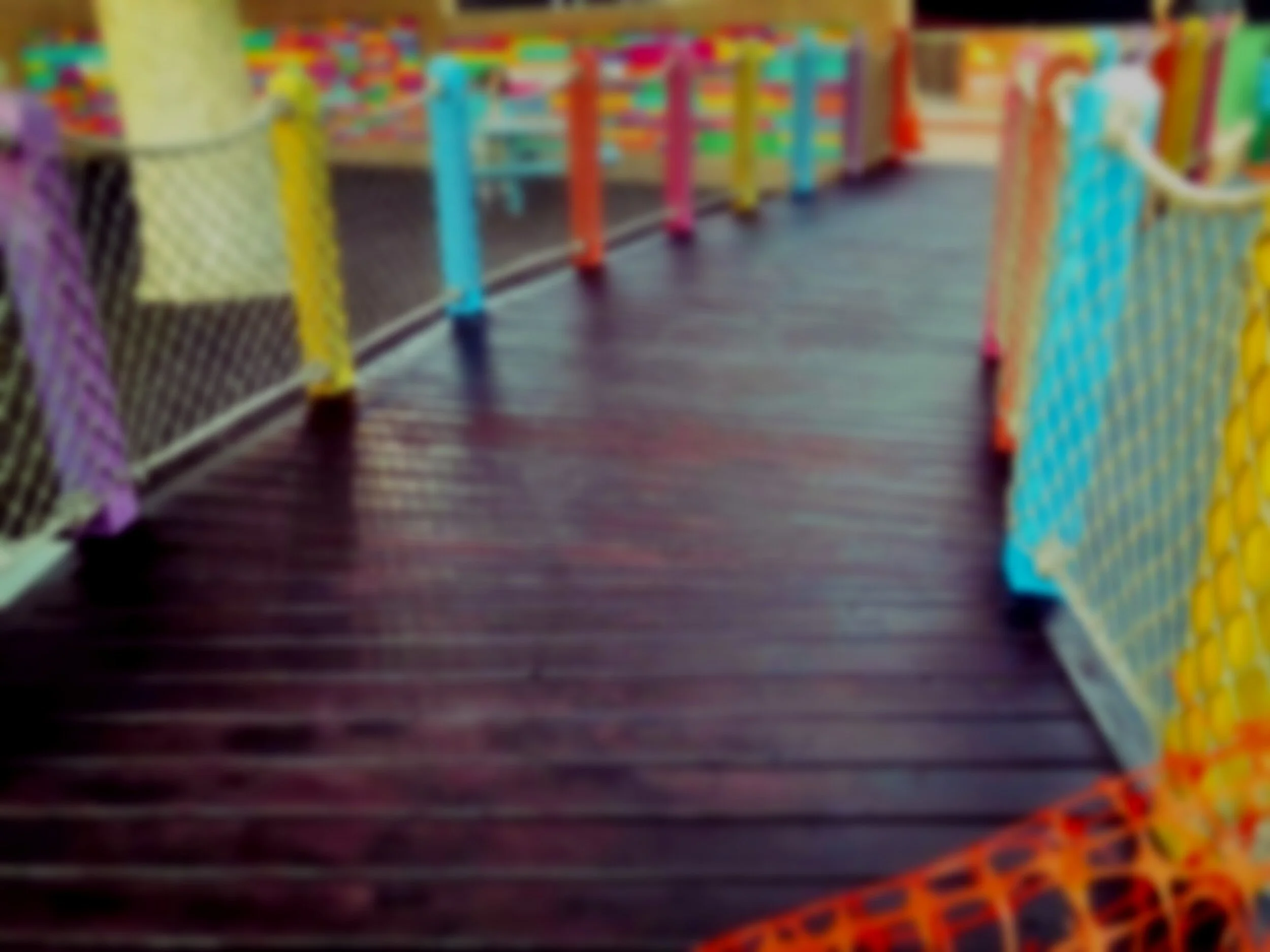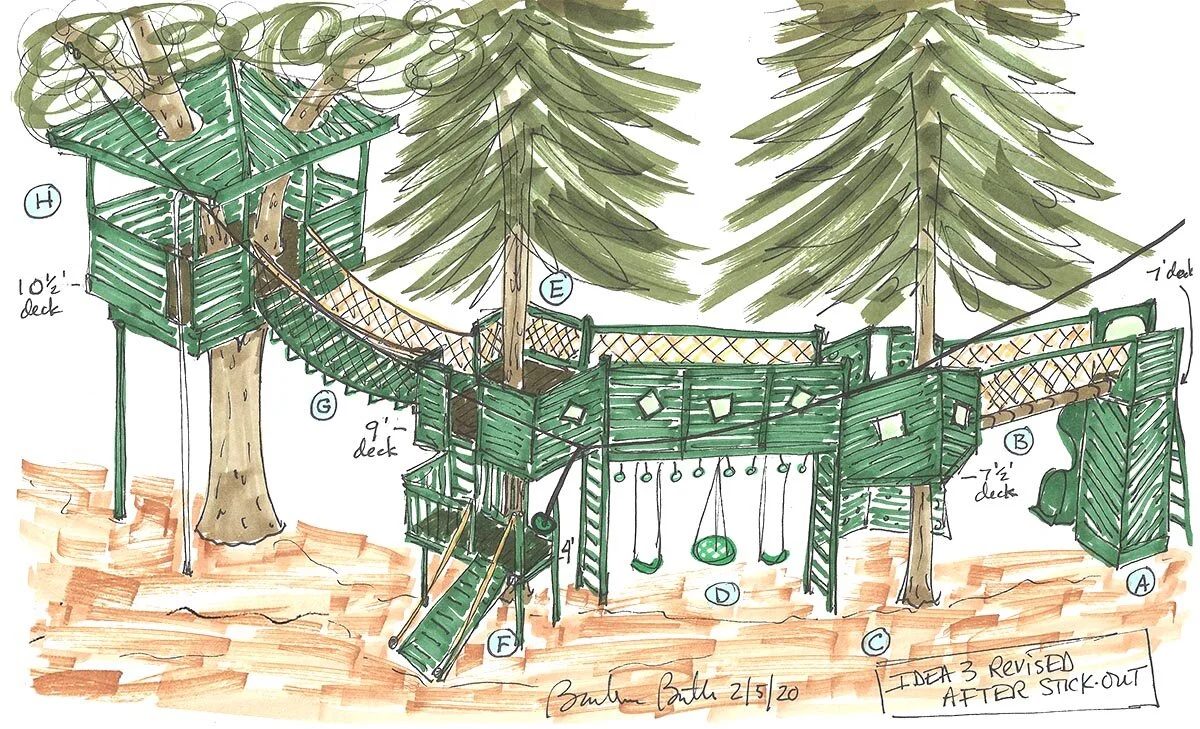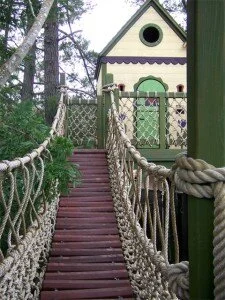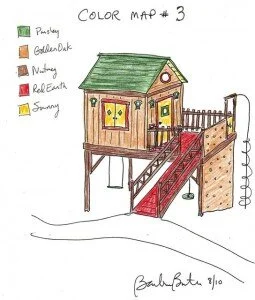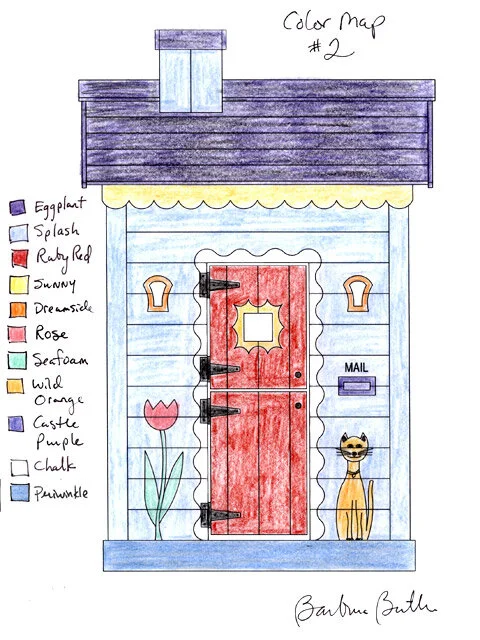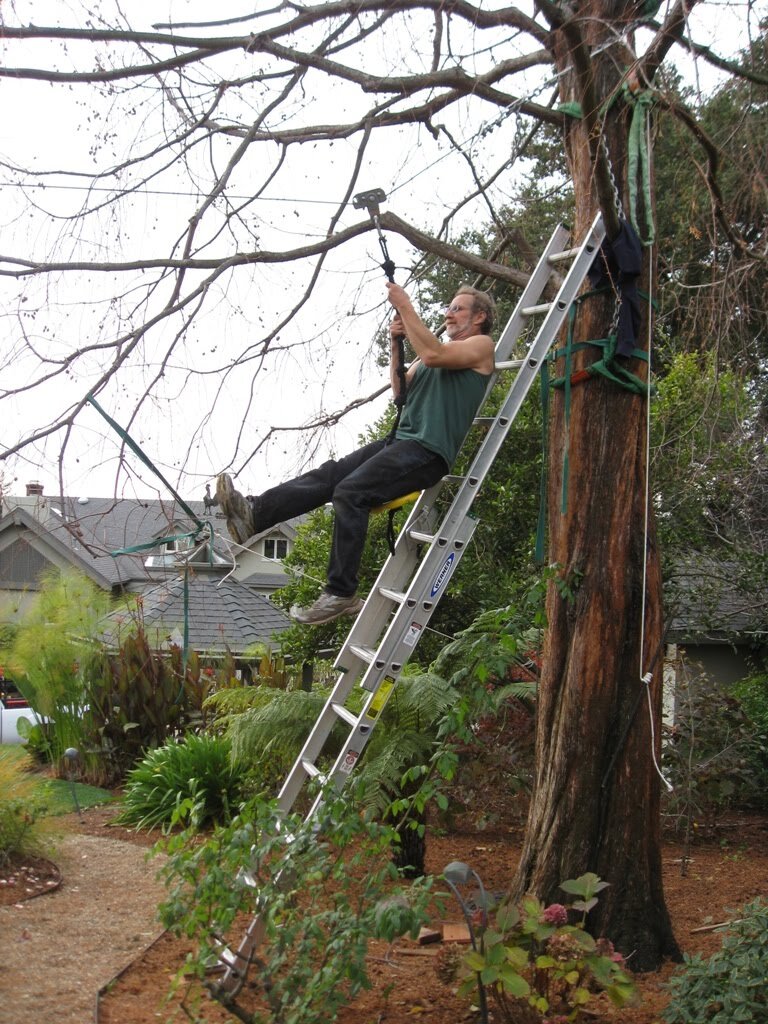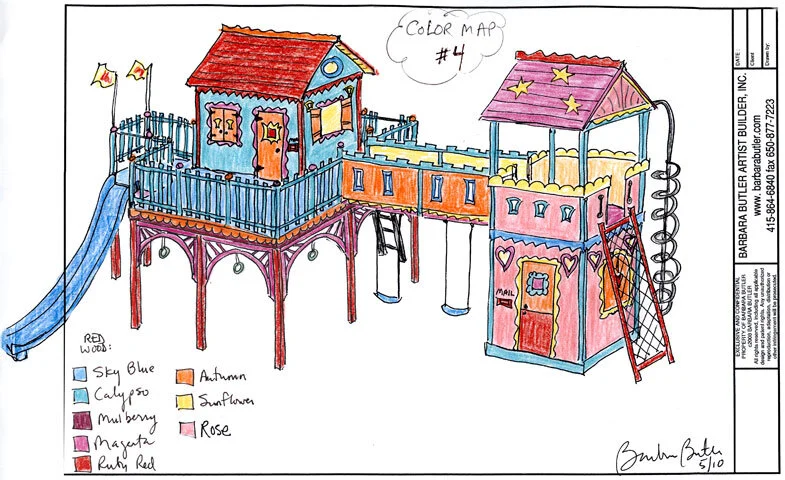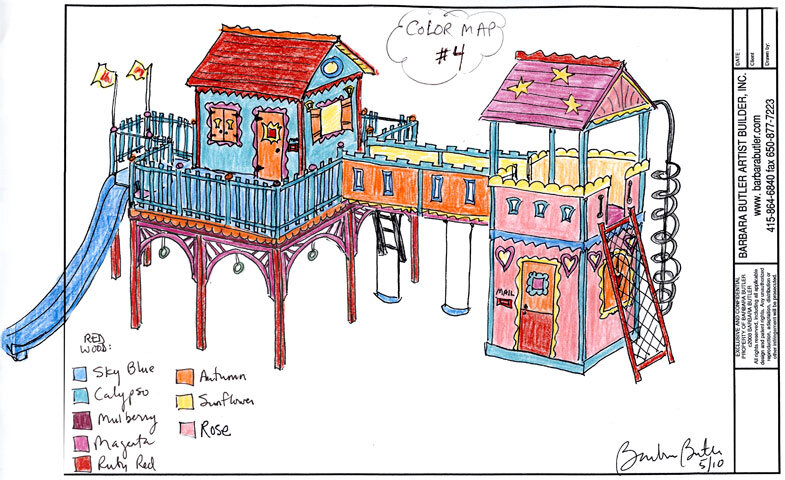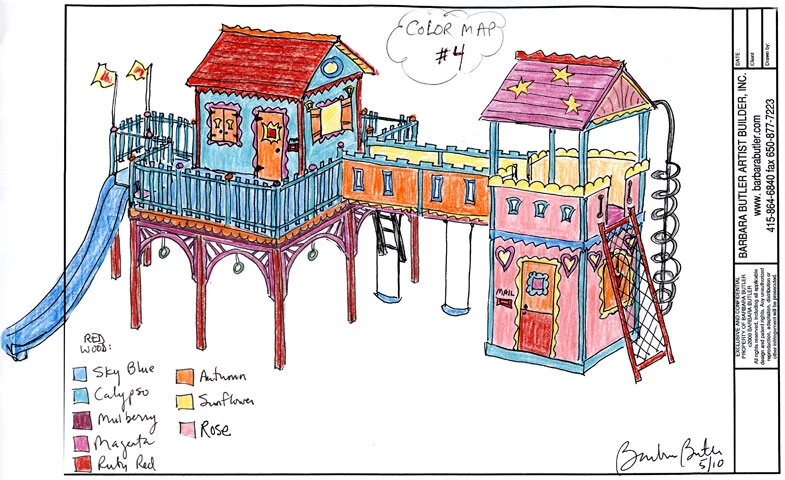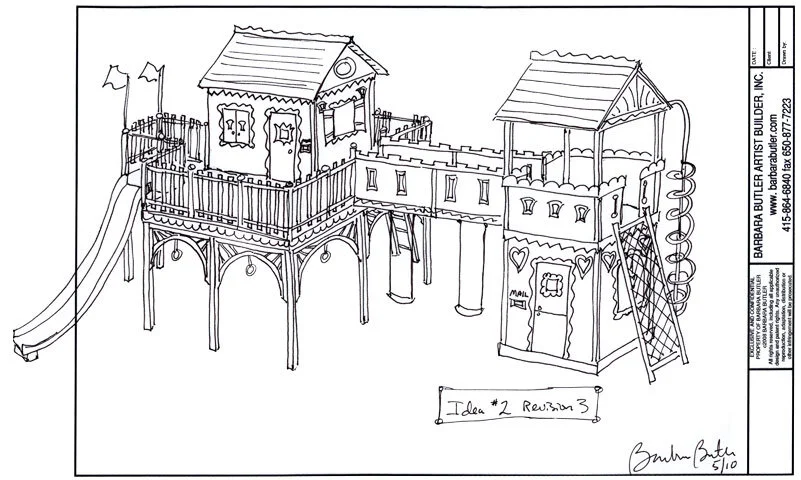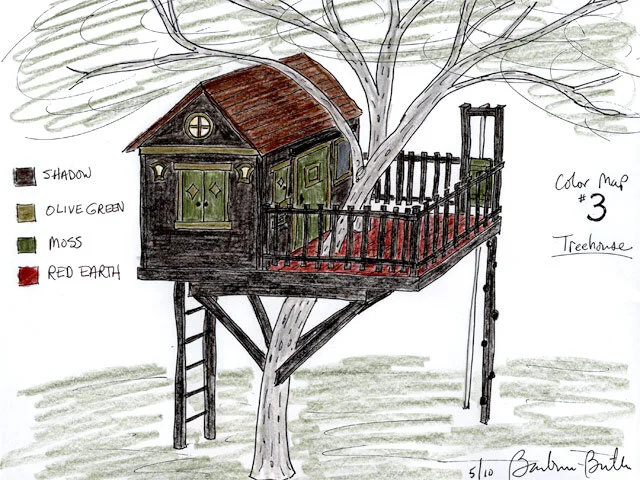Behold the fabled kingdom of Castle Court! Hidden in a grove of trees, many thought it was only a myth. And yet, here it stands before you, rising up out of the morning mist. With trembling knees, you cross the drawbridge and approach the well-fortified and majestic Gatehouse. The gate…
Read MoreYou’ll need both a secret password and solid climbing skills to get into this clubhouse! Start by making your way down the steep hillside with the help of a massive rope. If you’re up for yet another challenge, test out the climbing wall and you’ll end up at an…
Read MoreAtherton Treehouse: The goal was to design a play structure that incorporated the trees, tucked into this corner of the yard, that wouldn’t overwhelm but would be big enough for the many grandchildren that visit every year. Barbara’s “stickout” (above) and Artist’s Sketch (below) shows the ultimate design the client’s…
Read MoreHere’s a peek at one of Barbara’s latest projects, from start to finish: Barbara started with a design sketch that combined rustic tree stumps & limbs with rugged construction to create a rough & tumble outdoor play structure. Early on in the process, Barbara & Jeff went on site to…
A few weeks ago we installed our classic Robin Hoods Fort with 3′ long bridge over 1 swing. It fits beautifully into a small backyards. This installation is almost complete: Jeff will return the following day to remove the bracing (which keeps the bridge level while the concrete footings set…
Read MoreBarbara’s “pre-designed” Robin Hood’s Fort is popular for good reasons: lot’s of play activities, choose how many swings (1, 2 or 3), add features like a roof, choose your style of railing (rope or wood), pick the configuration that works best for your yard (how about the rock wall on the front?) and choose your own colors!
During the initial design process, Barbara, Jeff & Marco spend a day doing a “stick-out” on site, using rough strips of wood to layout the shape of the Clubhouse on the hillside.
Read MoreCrooked Gap Clubhouse is custom designed to fit on the side of a very challenging hill. The entrance ramp let’s kids walk across to the Clubhouse deck which is perched on the hillside…
Read MoreThe Cozy Cabin is our smallest playhouse: perfectly sized for kids ages 1 to 5 years old. It will fit in a corner, on a deck, inside a play room or in the middle of a garden! Young children love to go inside, close the door, open the shutters, slide the “peek-a-boo”, put mail in the mail slot, peek through the cut-outs and then invite you in. It is exactly right for their size.
We’ve done tons of ziplines and I never get tired of them! Each one presents a different challenge because the trees, the distance and the slope are always different. My ideal backyard zip line ride goes between two trees and involves jumping off of a tree perch to start the ride.
Hooray! Plans have been approved for me to start building a Rustic Treefort, using old logs as well as our usual redwood lumber. Here’s my sketch of what we’ll be making:
Read MoreCastle Play Structure: Everything is built and the site is ready! Barbara does a quick layout inside the newly graded space to verify that the play structure, with appropriate Use Zone, will still fit…
Remember Castle Play Structure? While Barbara and crew were in Southampton last week installing the Long Island Treehouse, the guys were back at the shop in South San Francisco building this large, intricate Castle Play Structure.
Monday, June 14th Colors are finalized! Here is Barbara’s Artist Sketch with the final color palette. The only change requested is to make the pink more of a “Princess Pink” if at all possible. Rudi starts off by staining the interior walls of the Clubhouse (Frog) followed by the Clubhouse…
Read MoreNew Castle Play Structure design: Barbara’s latest design started with traipsing through the woods to find the perfect spot for the play structure. Her goal is to find a spot close enough to the house to keep an eye on young kids (from the kitchen window or a porch) but…
Read MoreIn February, Barbara started the design process for this Long Island treehouse: Her first step was to visit the site, meet with her client, brainstorm ideas and help select the tree. Then take lots of photos. Back at the shop, Barbara “painted” the treehouse design directly onto the digital image.…
Read MoreHalf-way through installation, the Rocket Ship is starting to look exactly like Barbara’s artist sketch!
Read MoreWashington DC 3/1 to 3/4: Jeff and I visit his folks, go to museums and I meet with a new client in Bethesda who wants a tree perch…
Read More
