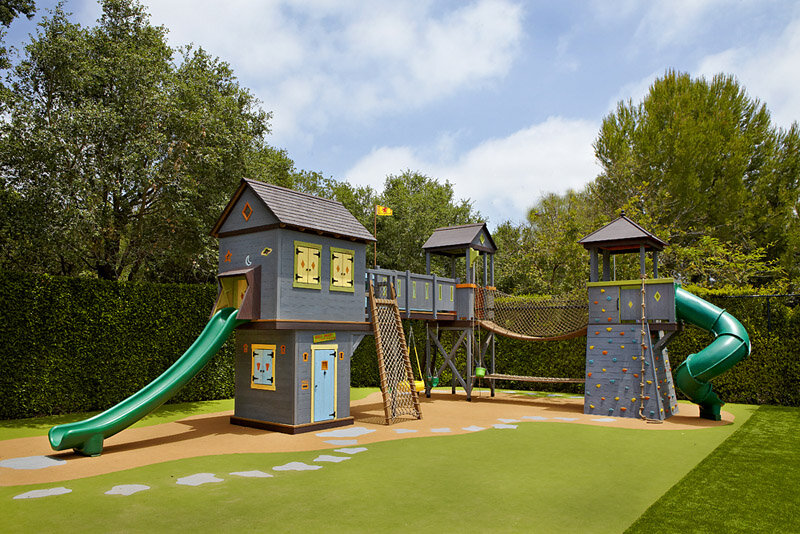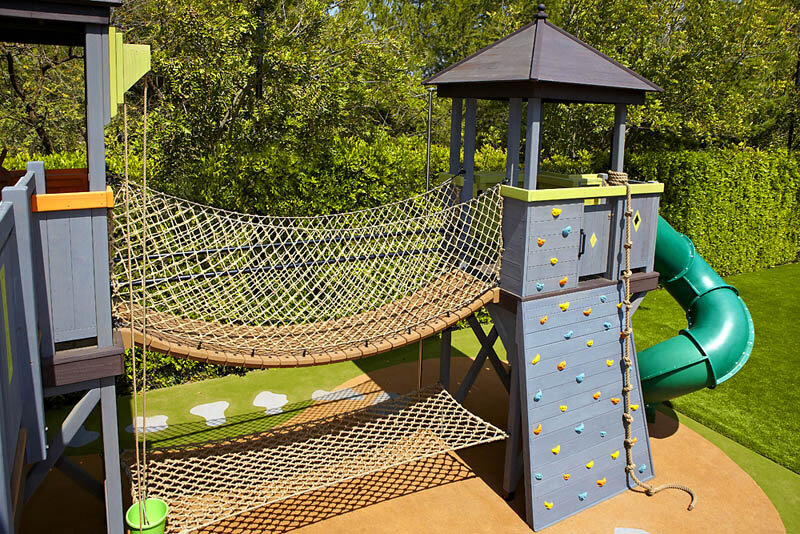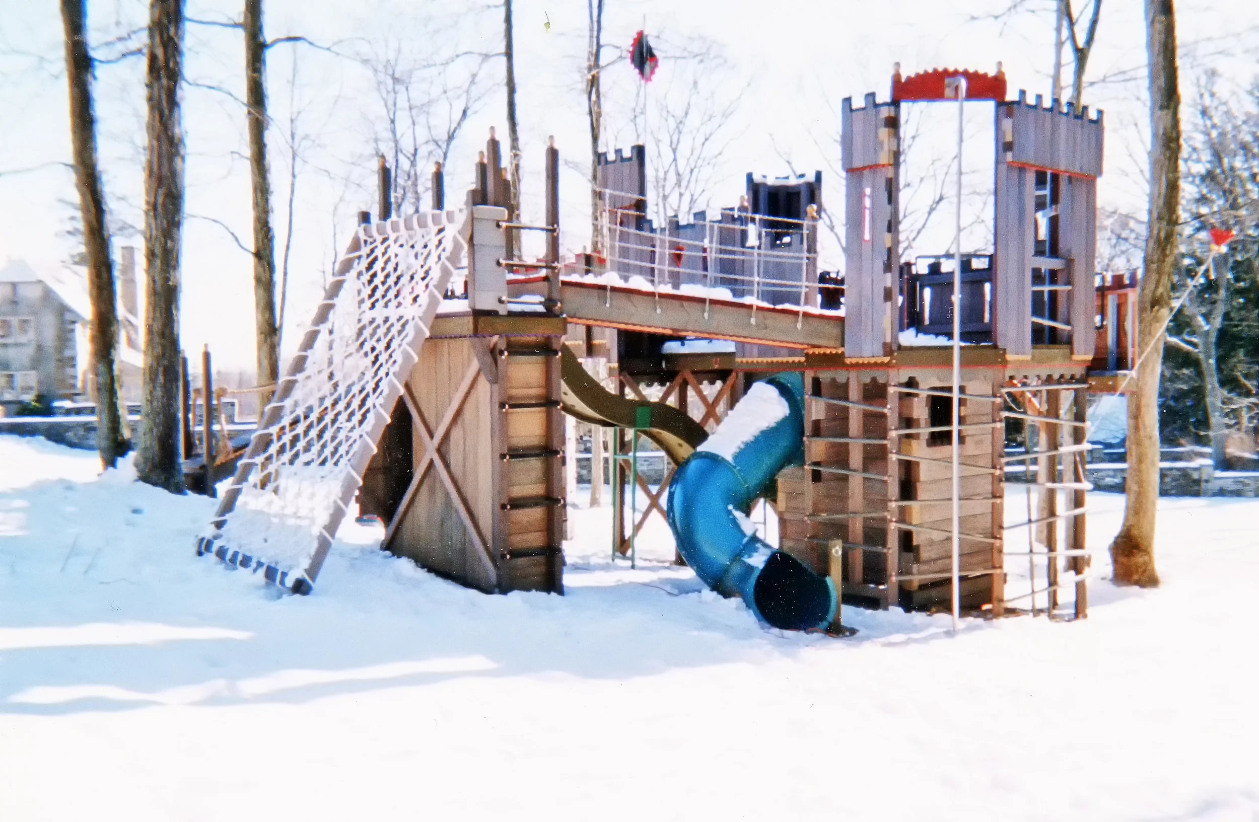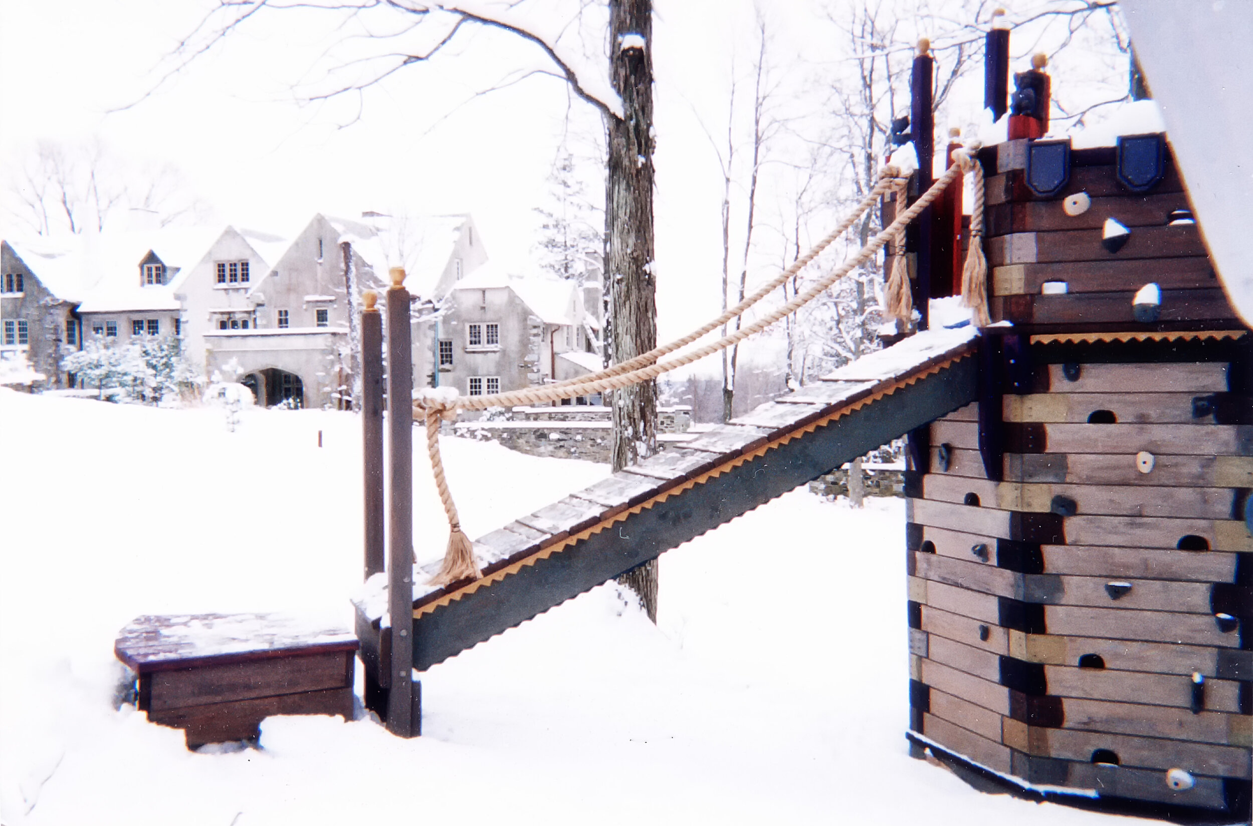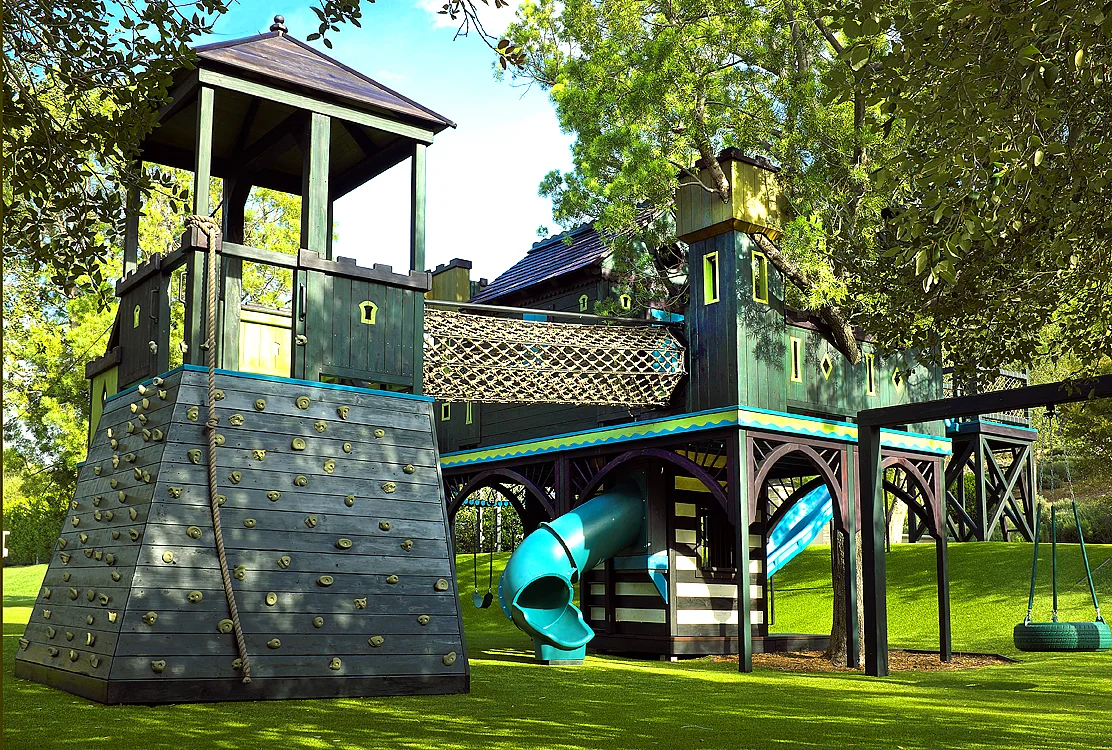Space Station #9
Space Station #9
Double Clubhouse with Deck:
Lower Playhouse (5' x 6' x 7' high; 30 SQ FT) with front door with sliding "who-goes-there" peephole and door knocker, mailbox, (2) window openings with shutters, interior bench with secret escape hatch, and:
hand-carved & stained sign
Upper Clubhouse (6' x 8' x 10' high at 7' deck height; 48 SQ FT) cantilever 1.5’ beyond lower playhouse on (2) sides, with waterproof, cedar-shingled gable roof (7' x 9'), front door with sliding "who-goes-there" peephole & door knocker, (3) window openings with double shutters & safety grates, and:
Inward swinging back door exit to Straight Slide with exterior hood
Drop Leaf Table with (2) drop seats
Top Secret Safe
Front Deck (4' x 6' at 7' deck height; 24 SQ FT) with 10’ of fortress railing, and:
Rope Net Ladder
Straight Bridge:
Straight Bridge (2' wide x 12' long) with fortress railings and (3) belt swings + extra baby swing seat
Tire Swing attached underneath bridge, interchangeable with swings
Flagpole with (3) Flags
Entry Tower:
Entrance Tower (5' x 5' at 6' deck height; 25 SQ FT) open below, with 13' of fortress railings and single-layered T&G gable roof (6' x 6')
Angled Rung Ladder
Pulley Box & Bucket
Ship’s Wheel
Swinging Bridge:
Swinging Bridge (2' wide x 11' long) with rope net railings
Hand-woven Rope Net Hangout, attached to footing posts underneath bridge
Rock Tower:
Rock Tower (5' x 5' at 7' deck height; 25 SQ FT) with fortress railings and single-layered T&G pyramid roof (6' x 6')
(2) Angled Rock Climbing Walls (5' x 10' high) attached at 7' deck height, with inward swinging safety gate
Giant Knotted Rope Climb attached to Tower corner between the (2) rock walls
Turbo Tube Slide, with entry platform
Stainless Steel Firepole with inward-swinging safety gate
Prices listed are for fabrication only. Additional fees apply for design changes and modifications, delivery, and installation.

