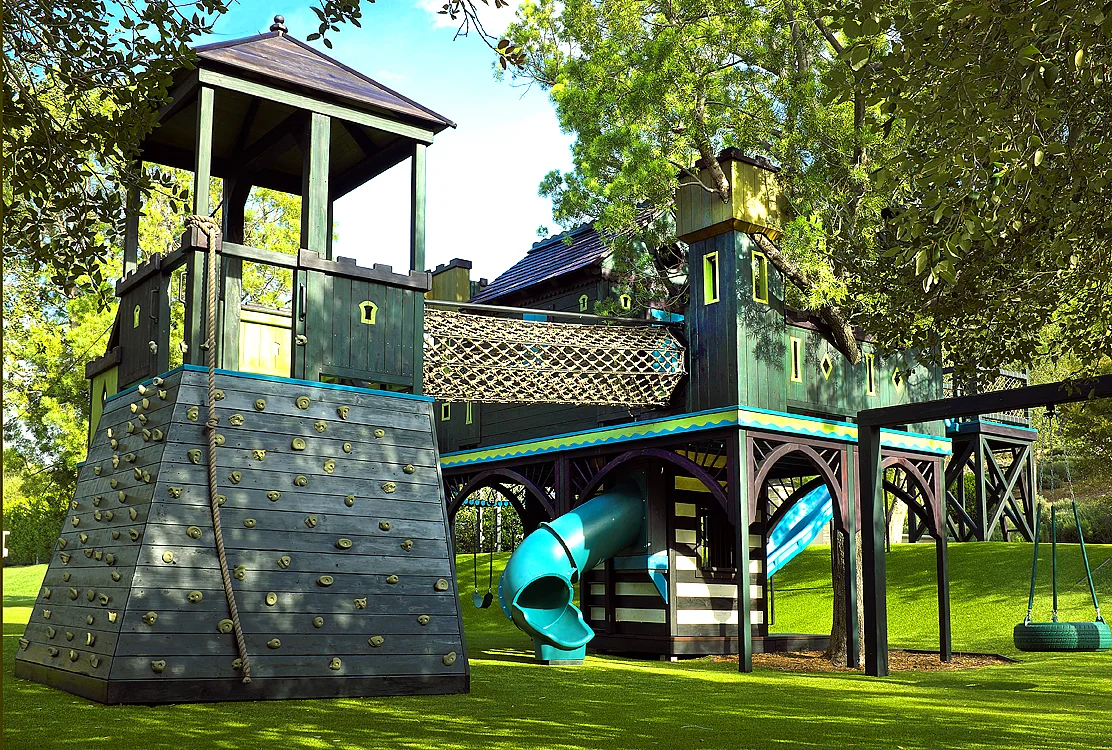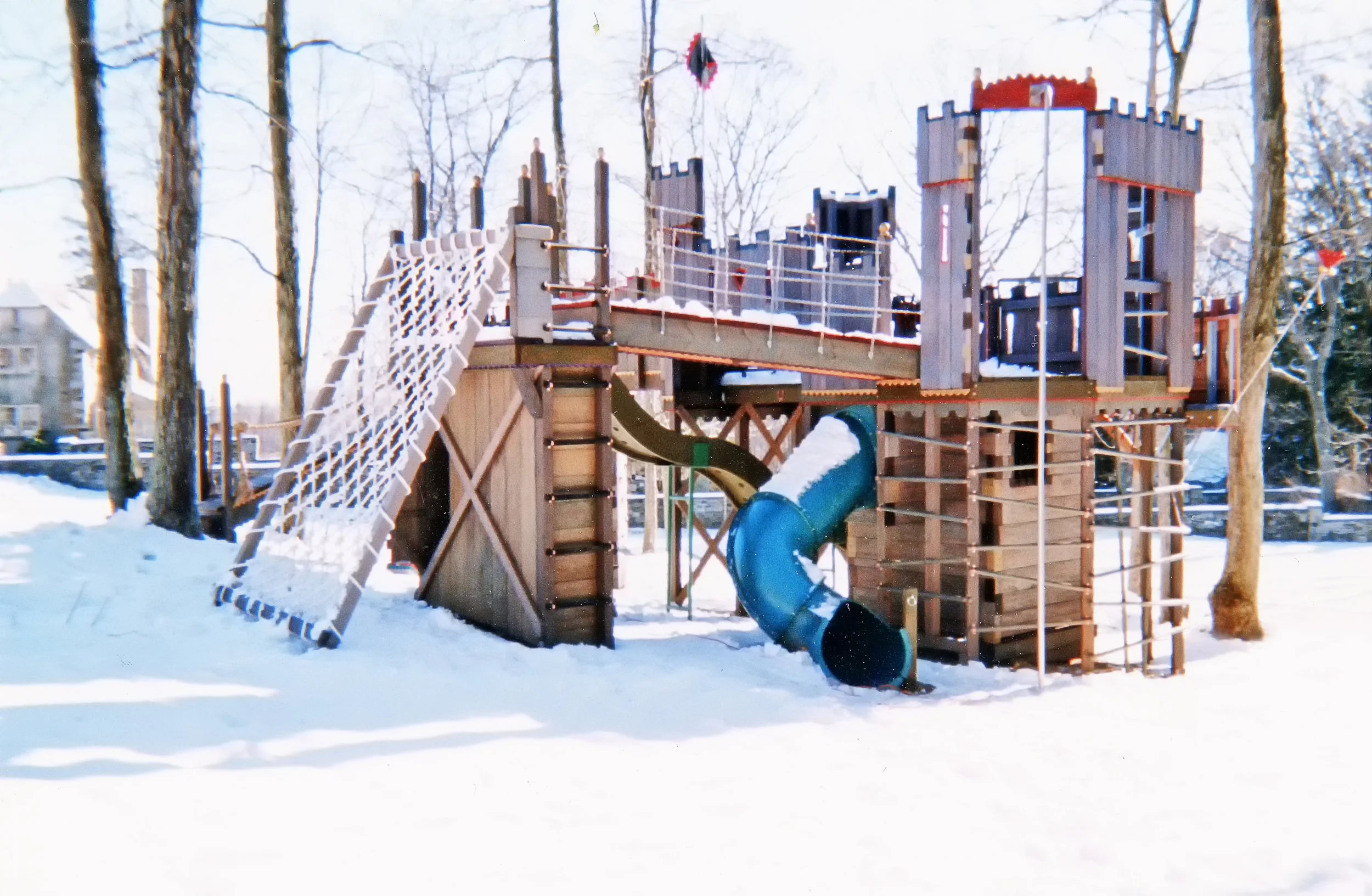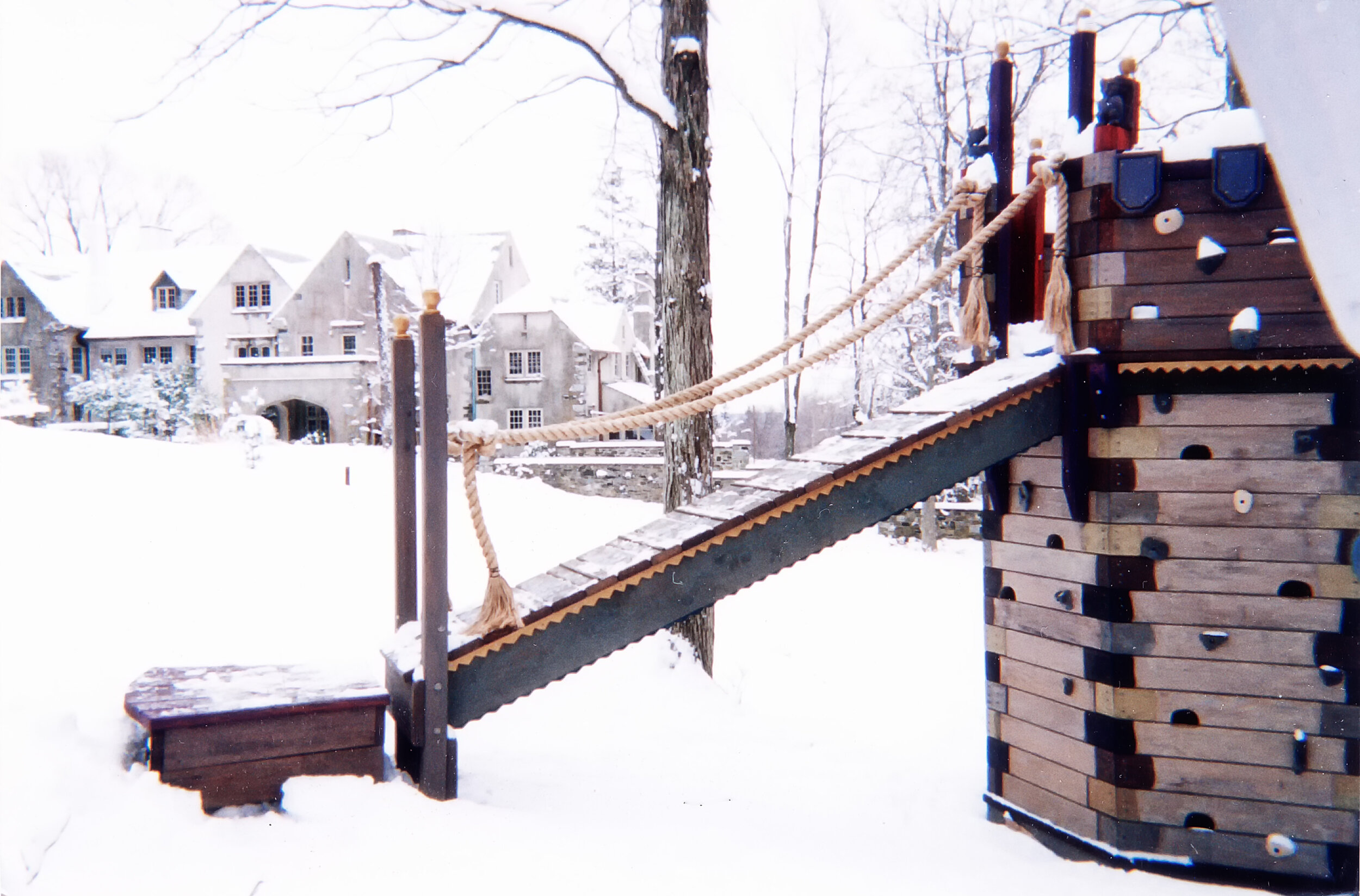Napa Valley Twin Chalets
Napa Valley Twin Chalets
The Napa Valley Chalets were designed to provide "different but equal" Playhouses for 2 pre-teen siblings. Each luxury Playhouse has a fully finished interior, glass doors and windows, electricity, built-in furniture and, best of all, great play features like the connecting Bridge-over-Swings.
Tower A:
2-story Tower Playhouse (5'6" x 7' lower level with and 10' x 8' upper level) with double layered, cedar-shingled Gable Roof with porthole window, bay window, Balcony with French Doors, inside built-in bed alcove with Loft above and attic space;
Custom hardwood doors and custom glass casement windows throughout;
Attached 3' wide x 6'9" long Staircase with Railing over Bathroom on ground level (plumbing and fixtures not provided) with Turbo Tube Slide off the back;
Insulated and fully finished interior;
Electricity (and optional plumbing - pricing upon request).
Bridge:
12' long x 2' 6" wide Bridge with Fortress Railings over 2 belt swings
Tower B:
2-story Tower Playhouse (6'6" x 76 6"lower level with and 10' x 8' upper level) with double layered, cedar-shingled Gable Roof with porthole window, bay window with French Doors, Balcony with cedar-shingled Balcony Roof and stainless steel Firepole with safety gate, inside built-in bed alcove with Loft above and attic space;
Custom hardwood doors and custom glass casement windows throughout;
Attached 3' wide x 6'9" long Staircase with Railing over storage area below.
Insulated and fully finished interior;
Electricity (and optional plumbing - pricing upon request).
Prices listed are for fabrication only. Additional fees apply for design changes and modifications, delivery, and installation.







