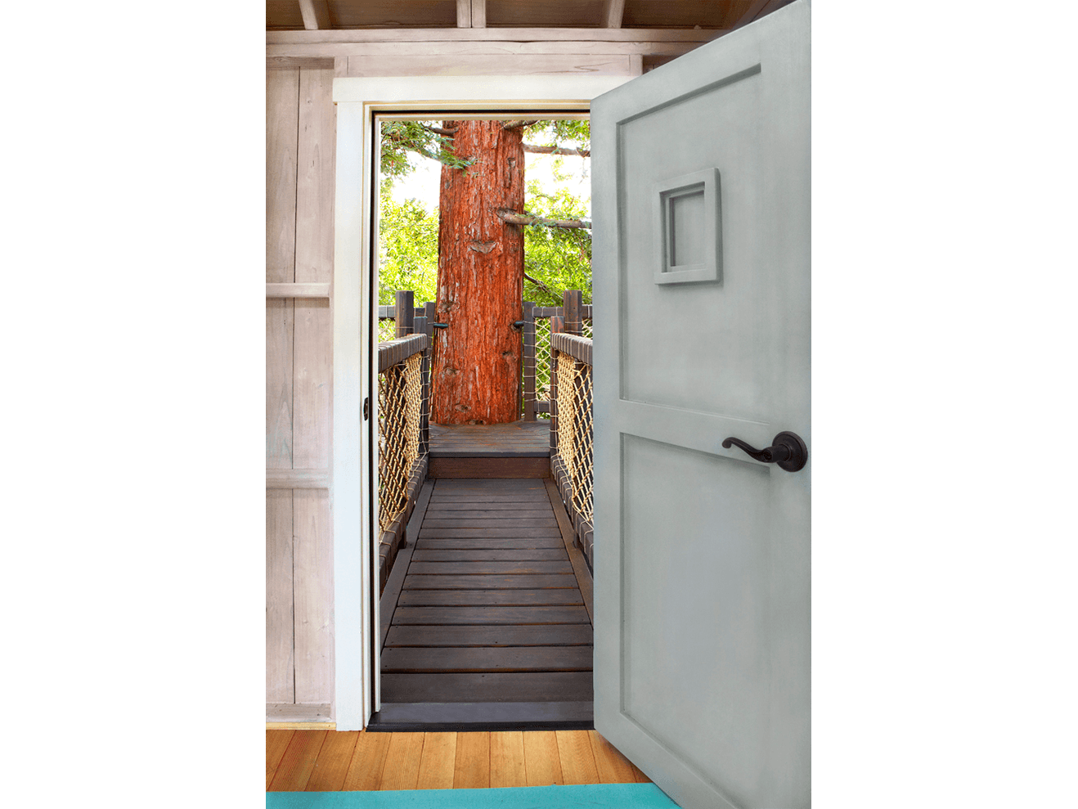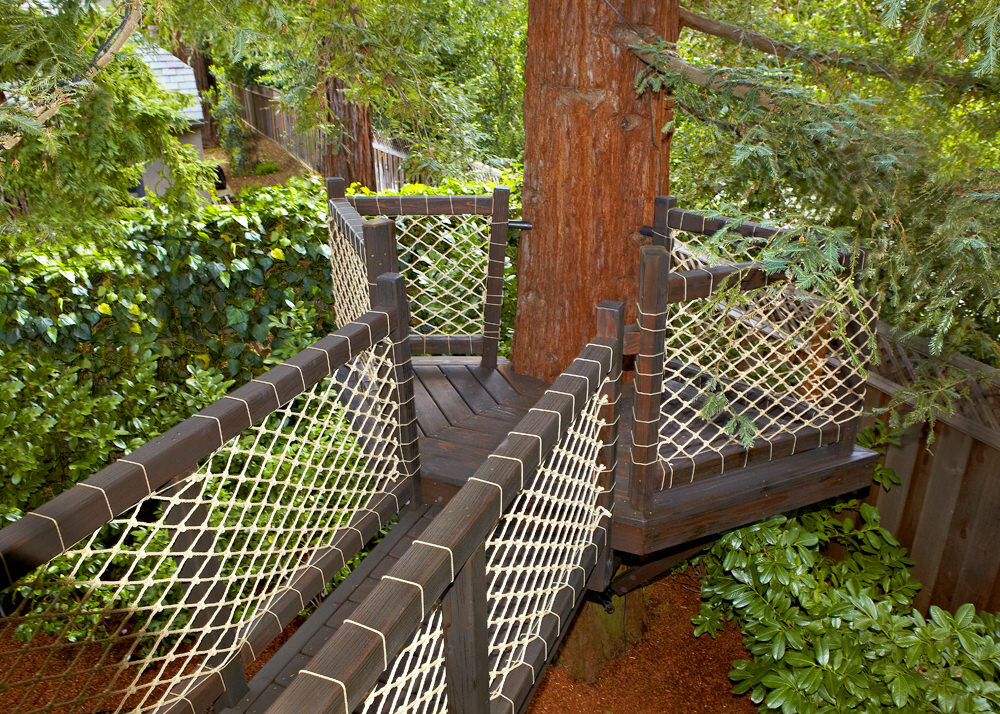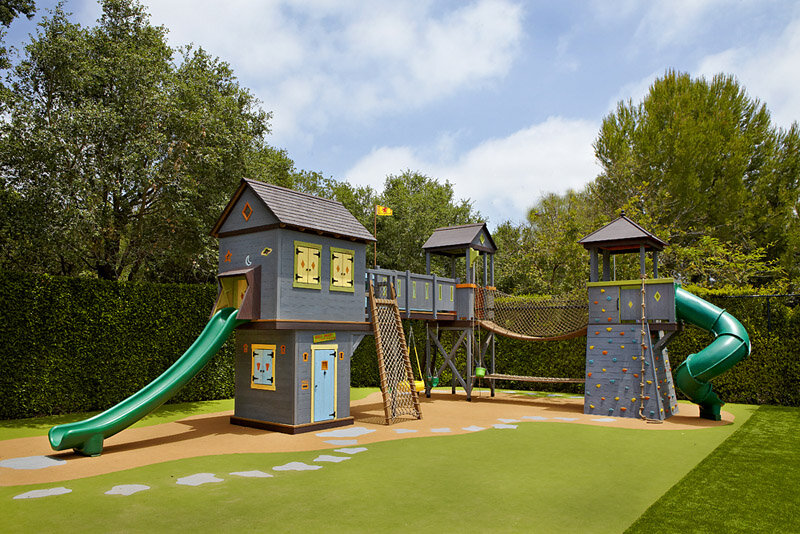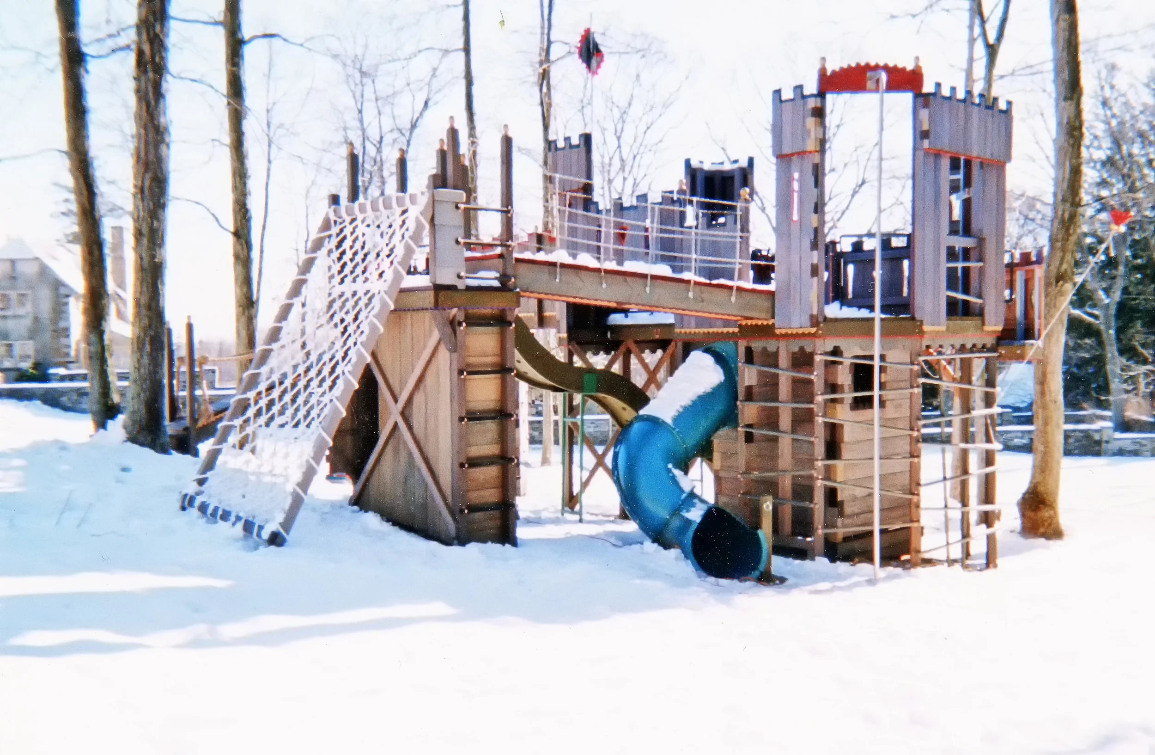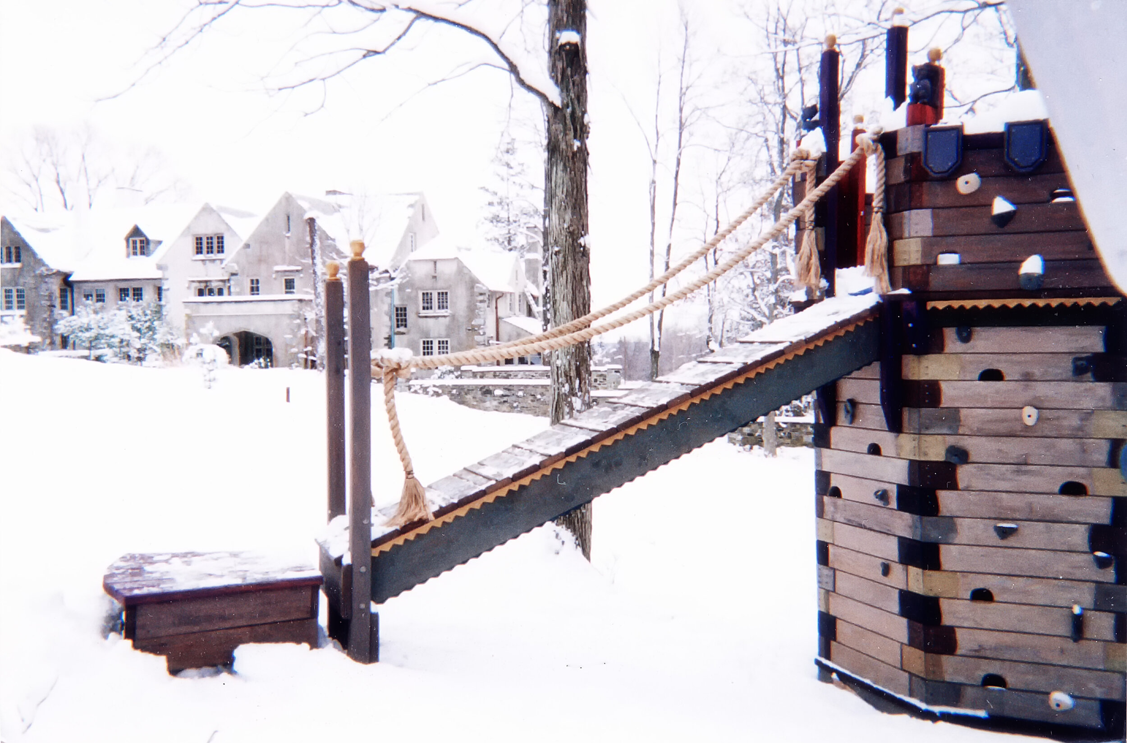Atherton Cottage
Atherton Cottage
Playhouse:
2-Story Playhouse (7' x 9' x 16' high at 7’ deck height; 63 SQ FT) finished in our upgraded Level 2 Style:
Roof: Double-layered, cedar-shingled, waterproof gable roof (8’ x 10’), with (1) porthole window with fixed, laminated glass:
Cedar shingled front Dormer (6.5' wide x 3' high) and (1) porthole window with fixed, laminated glass
Velux waterproof fixed Skylight (24” x 48”) with laminated glass
Walls: Waterproof exterior walls, with caulked board & batten siding
Doors: Custom waterproof doors, made from solid kiln-dried lumber, primed and finished with (2) coats of high quality exterior paint, with interior & exterior trim, weather stripping, door jambs, sill, hardware, doorknob & lockset with keys:
(3) upper-level solid doors with waterproof speakeasies, (1) with door knocker & mailbox
(1) upper-level double French door with fixed glass
(1) lower-level Dutch door with waterproof speakeasy, door knocker & mailbox
Windows: Custom waterproof vented windows with laminated glass & divided light, made from solid kiln-dried lumber, primed and finished with (2) coats of high quality exterior paint, with interior & exterior trim, weather stripping, window jambs, sills, & hardware:
(3) single 24” x 30” windows: (1) upper and (2) lower level
(1) lower-level double 48" x 30" window
Floor: Interior double-layered floor, with 15-lb felt paper and top layer of cedar or Douglas fir 1x6 T & G lumber
Faux Balcony (5' long x 3" to 6" wide) with metal railing
Side Deck:
Elevated Side Deck (4' x 4' at 7’ deck height; 16 SQ FT) with rope net railing
Angled Rung Ladder
Flagpole with (3) Flags
Swinging Bucket Chair
Rock Tower:
2-Story Rock Tower (5’ x 5’ x 15’ high at 7’ deck height; 25 SQ FT) with fortress & rope net upper railings & arched knee braces. Roof & lower-level finished in our upgraded Level 2 Style to match Playhouse:
Roof: Double-layered, cedar shingled, waterproof gable roof (6’ x 6’)
Walls: (3) Waterproof exterior walls with (1) board & batten and (2) 2x6 T&G rock walls (4th side open to playhouse interior)
Window: (1) Waterproof 24"x 30" laminated glass, divided light window
Floors: Double layered interior 1st floor and exterior 2nd floor
Rock Climbing Holds on (2) 10' high walls, for up & over climbing, with inward-swinging safety gate at deck level
Giant Rope, hung from extended roof beam with arched knee brace
Front Porch with Theater Stage:
Front Deck (3' wide x 14' long; 44.5 SQ FT) with picket railing
Cedar-shingled, single-slope Roof (3.75' wide x 15' long)
Theater Stage (9' x 4' x 7" high, with angled corners) with theater curtains
A-frame Chalkboard for announcements!
Straight Bridge:
Straight Bridge (8' long x 2' wide) with rope net railing, leading to Tree Pod
(8) Rings with multi-rotational swivel & chain, attached under bridge
Trapeze Bar, attached under bridge
3-Wedge Tree Pod:
(3) Wedges, ≈ 4' wide x 3' long each (total of 24 SQ FT) with rope net railing, attached to tree with knee braces and custom hardware
Prices listed are for fabrication only. Additional fees apply for design changes and modifications, delivery, and installation.
All play structures are made from redwood lumber, construction heart grade or better, grinded smooth and then stained completely inside and out with non-toxic, tung oil stains and finished with clear tung oil as a top coat (unless otherwise specified). Prices do not include Delivery & Installation charges. For options and a quote on Delivery & Installation, please call or email, specifying your zip code and our product code. Pricing and availability subject to change without notice.







