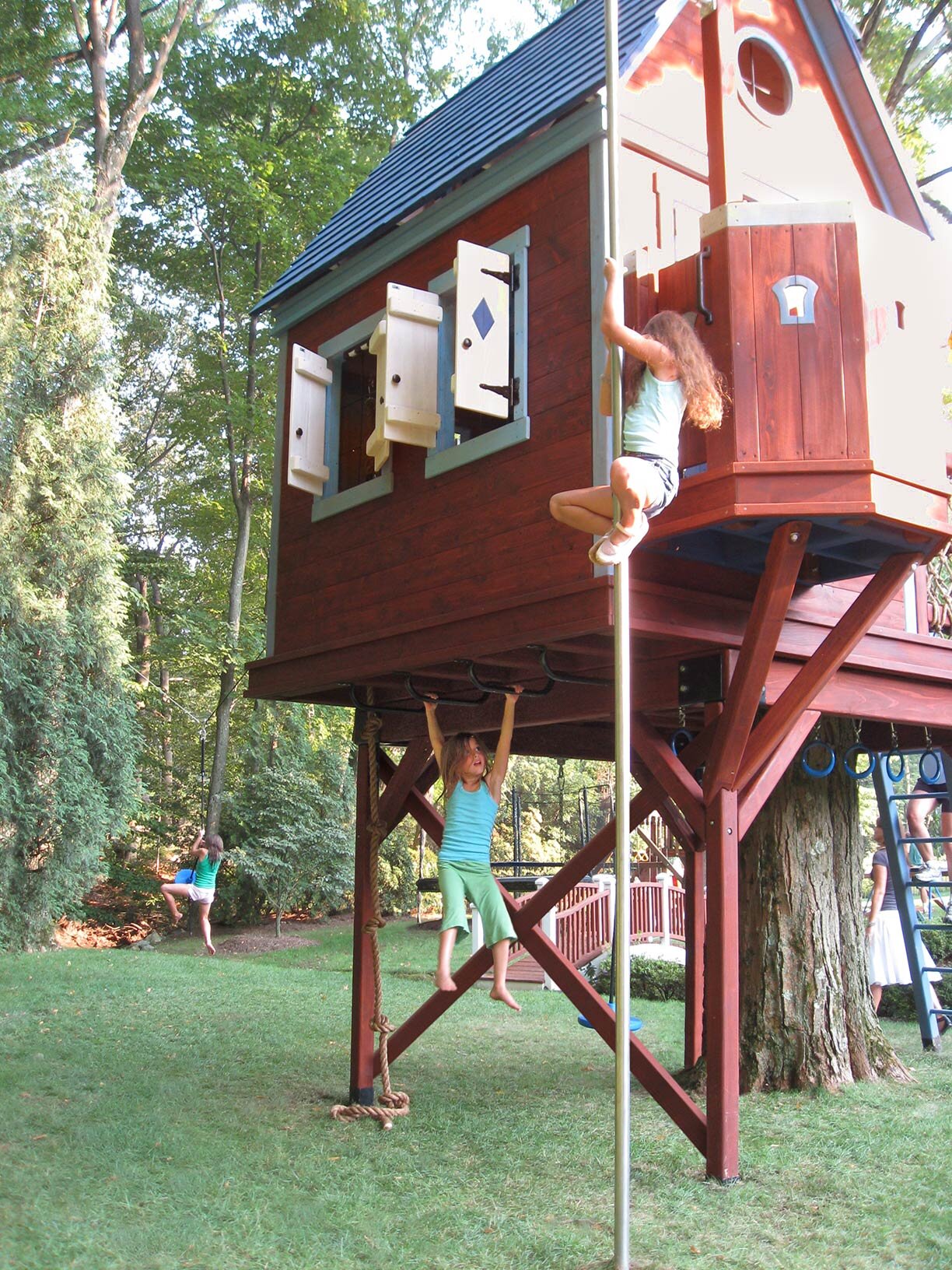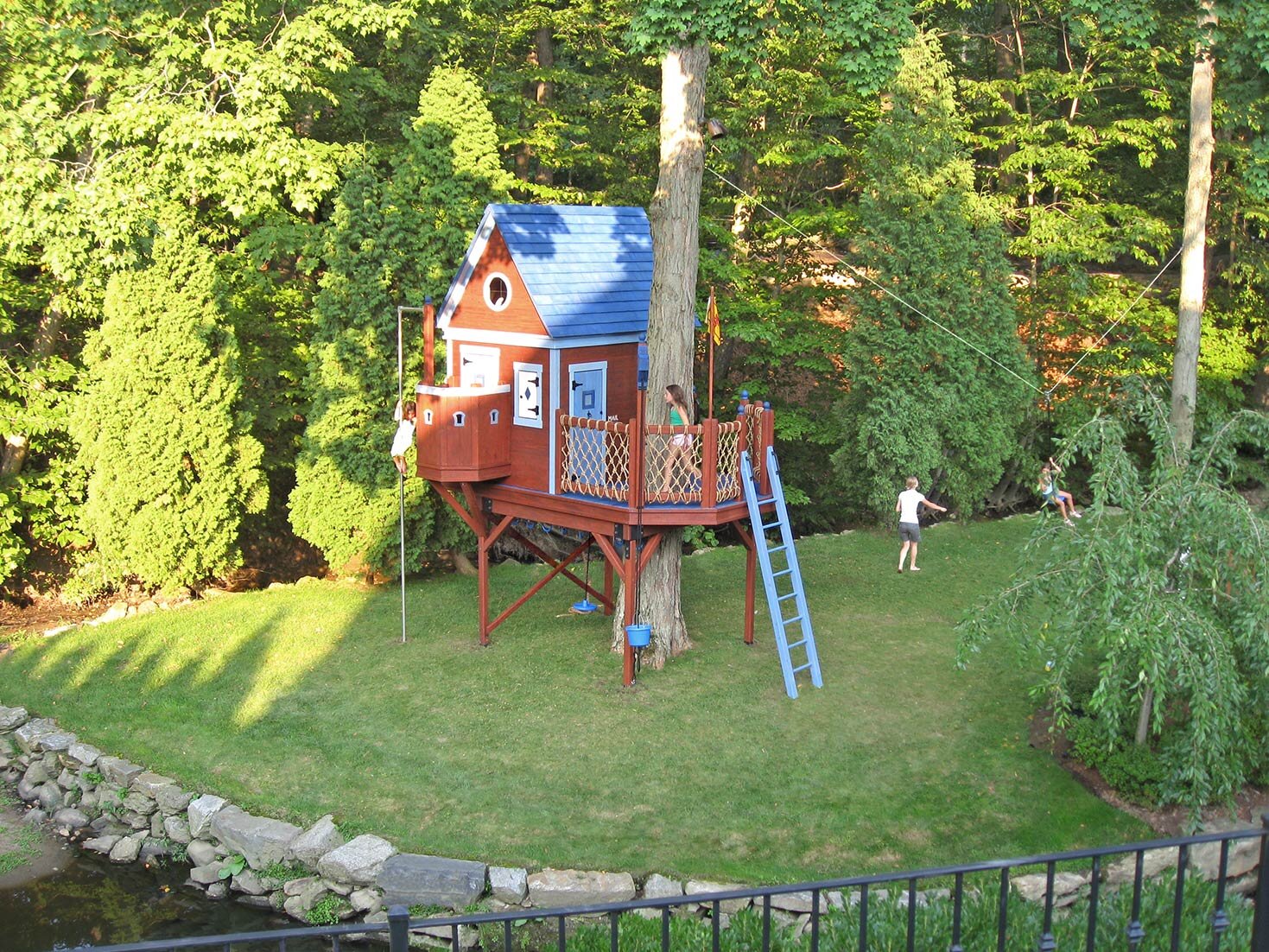Bluebird Treehouse Plans





Bluebird Treehouse Plans
Bluebird Treehouse: 6' x 8' x 10' high Clubhouse with cedar-shingled Gable roof, front door with sliding "who-goes-there" peephole & doorknocker, cut-outs, 4 window openings with decorative shutters, 4' x 6' interior loft with railing & rung ladder, secret sliding door to 3' x 4' half-octagon balcony, plus large 8' x 12' half-octagon Big Deck with angled knee braces, girder system and footing posts, 36" high railings and openings for rung ladder & firepole.
Rung ladder, Firepole, Play Accessories, hardware, etc. to be purchased separately.
Not included: Zipline feature is not included. Rope net railings not included - wood fortress railings provided instead.
See Plan Package (below) for details about what is included with your plans!
This is a non-refundable product. Returns are not accepted.
These plans require carpentry skills and are NOT for the novice builder. For best results, we recommend hiring a local contractor or handy-man to build from these plans.
Plan Package includes:
Large Format Drawings:
Elevations colored, signed, numbered & dated by Barbara
Arch D Sheet of AutoCAD Sections and Structural Elevations with dimensions
1:1 scale templates for cut-outs and trims
Construction Document Book:
Legal-sized AutoCAD drawings, in the order of building, with detailed cut-lists and fasteners on each page
Overview photographs of the finished structure
Material Take-Off list, including recommended amounts of lumber, hardware, and other materials needed
Barbara’s BIY Parts available for purchase on our website
Color Map showing the distribution of color (inside & out)
Recommended stain colors and quantities to purchase
Recommended Play Accessories
Assortment of relevant photos to assist you in building
Site Plan with recommended use zone
Staining and Maintenance instructions
This is a non-refundable product. Returns are not accepted.
